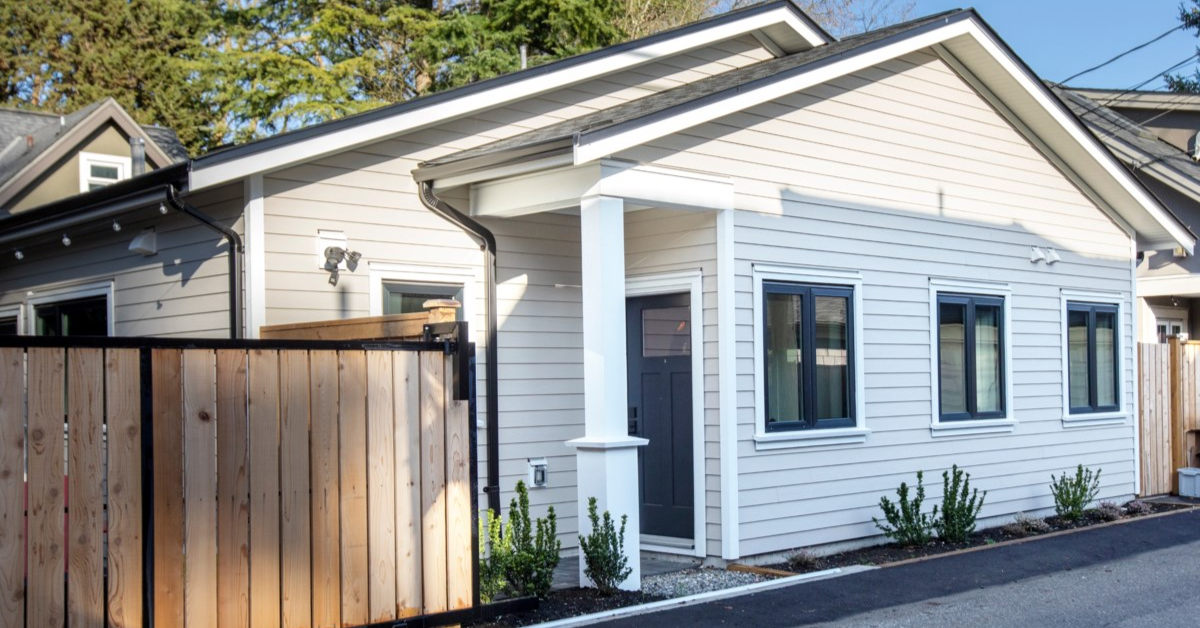Laneway houses, often referred to as carriage houses, Accessory Dwelling Units (ADU’s), or granny flats, are secondary dwellings typically located on the same plot as a primary residence. These compact homes have emerged as an effective solution for optimising urban space by transforming underused laneways and backyards into functional living areas. Whether used as guest accommodation, rental property, or a home office, laneway houses offer flexibility while preserving the character of residential neighbourhoods.
Their growing popularity reflects a broader movement towards sustainable, higher-density living. Laneways have emerged as a real solution to Canada’s housing crisis.
Addressing housing needs is vital in contemporary society, particularly in response to rising populations and affordability concerns. Innovative housing solutions contribute to social stability, environmental sustainability, and economic growth. An example of great compact home design demonstrates how creating inclusive and accessible environments can foster well-being and resilience. Effective housing initiatives not only improve infrastructure but also support healthier and more sustainable lifestyles.
The Concept of Modern Family Living
Modern family living reflects evolving social values and family dynamics. Traditional nuclear households are now accompanied by a range of family structures, including single-parent and blended families. Communication, inclusivity, and emotional wellbeing are the foundation of today’s family life.
Housing preferences have evolved accordingly. Families favour the connection that open floor plans and side-by-side houses provide because they allow for more interaction. The addition of innovative multi-purpose floor layouts and sustainable design demonstrates a shift in family life. These developments highlight a broader trend: the need for housing that fosters connection, inclusivity, and adapts as families change and grow.
The Evolution of Laneway Houses
Laneway houses originated in response to increasing urban density, with early examples appearing in cities. Inspired by carriage houses of the past, these structures were initially modest, often used for storage or as garages. Over time, they evolved into sophisticated, fully-equipped homes that embrace modern design and sustainability.
Today, laneway homes are embraced globally from Vancouver to San Diego as a practical response to housing shortages. Governments are updating zoning laws, enabling easier development of laneways, ADU’s and other types of secondary dwellings. Their appeal is in more than their compact footprint but also in their ability to provide affordable, sustainable housing while preserving the fabric of existing neighbourhoods.
Adaptability and Design Flexibility
A defining feature of laneway houses is their adaptability. These structures can be customised in layout, materials, and function, making them suitable for a variety of uses. Homeowners may create multipurpose spaces that serve as living areas, studios, or guest suites. Open-plan designs and innovative use of materials enhance spatial flexibility while supporting sustainable construction methods.
This architectural versatility is particularly valuable in meeting changing family needs. Laneway homes can accommodate extended family members, offer independent living arrangements for adult children, or provide space for caregivers. They support multigenerational living while maintaining privacy and autonomy, key considerations in today’s urban housing landscape.
The Role of Laneway Houses in Urban Housing
Laneway houses contribute meaningfully to urban housing strategies. By transforming underutilised land, they offer an alternative to single-family subburbs and high-rise towers. Laneways are infill homes and increase housing supply without the need for major infrastructure investment, helping cities respond to population growth without compromising neighbourhood integrity.
Affordability is another crucial benefit. Laneway homes offer cost-effective housing solutions for both owners and tenants. For homeowners, they present rental opportunities or space for extended family, while tenants gain access to housing in established communities. This model supports socio-economic diversity and sustainable urban development.
In environmental terms, laneway houses help reduce urban sprawl. Their smaller footprint and efficient use of land align with green building practices, often incorporating energy-efficient systems and materials. As such, they represent a viable path towards more sustainable cities.
Supporting Modern Family Structures
Modern families often require housing that is both adaptable and supportive of changing needs. Laneway houses meet this demand by providing separate living quarters that allow families to live nearby while maintaining personal space. This setup supports ageing relatives, returning adult children, or live-in carers, enhancing intergenerational cohesion.
Such arrangements offer the best of both worlds, proximity and independence, while promoting emotional support and practical assistance among family members. In urban settings, this can strengthen community bonds and enhance overall quality of life.
Challenges and Considerations
Despite their advantages, laneway houses face several challenges. Zoning restrictions, privacy concerns from neighbours, and infrastructural constraints can hinder development. Access to utilities, appropriate access routes, and compliance with planning regulations all require careful consideration.
To overcome these barriers, clear and progressive policies are essential. Adjusting zoning laws, promoting public awareness, and encouraging architectural innovation can help normalise laneway housing. Sustainable construction practices and thoughtful design can also address aesthetic and environmental concerns.
Looking ahead, technological integration, such as smart systems and energy-efficient features, is expected to play a larger role in laneway house development. With supportive planning frameworks and ongoing innovation, these dwellings are poised to become a staple of urban housing strategies.
Conclusion
Laneway houses offer a practical, sustainable, and flexible solution to modern urban housing challenges. By making efficient use of underutilised land, they provide affordable and adaptable living spaces that support evolving family dynamics. As cities strive to accommodate growth while maintaining community cohesion, laneway houses stand out as a forward-thinking approach that aligns with the values of modern family living and environmental responsibility.
FAQs
Are laneway houses legal in all urban areas?
Not always. Zoning regulations vary by region, and planning permission is often required. However, many cities are increasingly updating policies to allow their development.
Can laneway houses be rented out?
Yes. Many homeowners rent out laneway houses as a source of additional income, subject to local housing regulations.
What is the average size of a laneway house?
Sizes vary, but most laneway houses range from 400 to 900 square feet, depending on local building codes and property dimensions.


